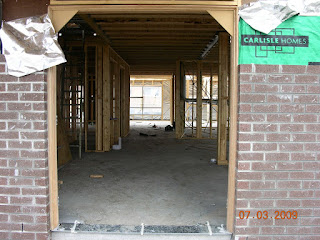The Facade is Fully Bricked with the Balcony Doors already in place ...

The East Facing side of the house also fully bricked now with the roof of the Alfresco also complete.

The west facing side of the house, fully bricked as well

This how the Alfresco looks like at the moment. This shows why it was a good idea to extend it as it will cover the dining area from the Afternoon Sun :-)


The house is now locked with the doors hammered shut :-( This is the (temporary) Front Door Key Hole ...

The back of the house where "weatherboards" will be installed instead of bricks.

Since the doors are now shut ... we could only peek inside the house (seems nothing changed?). taken from the front door

A sneak peek of the balcony as well .... you can now see the door and the windows

After all the horror stories we've read in the NET, we've engaged an Independent Inspector to verify the construction of the house, and based on his initial report he was satisfied on how our Builder is progressing ... the only comment I have though is that this is the first time he has worked with them :-( Let's see what happens when the handover inspection is done ...






















