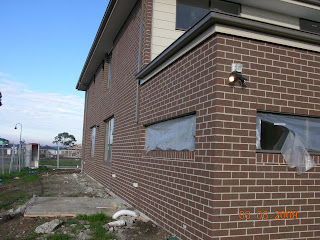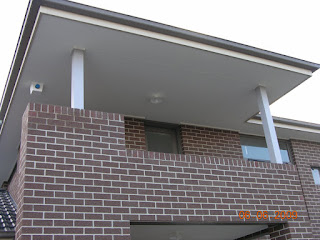

The Sliding Glass Doors Aluminum Frames have also been completed

The Plastic covers on the windows have been removed, cleaned and the Fly Screens for all Window Openings have also been installed

A couple of things still has not changed which includes the location of the vents in the Family Room, a strange Gap/Hole on Ceiling of the rumpus and the water cistern in the Fridge Space



We've also noticed that there might been a Colour problem on the Front Door, it seems that the Colour right now is quite light in compared to the one we have selected Beige Royal, which is darker in colour
 Some paint re-touches are also needed on the wooden beams at the Alfresco ...
Some paint re-touches are also needed on the wooden beams at the Alfresco ...
The 2 bottom Stair threads also needs to be painted yet ..
 Here's hoping and praying that there won't be bigger issues ahead :-(
Here's hoping and praying that there won't be bigger issues ahead :-(




































